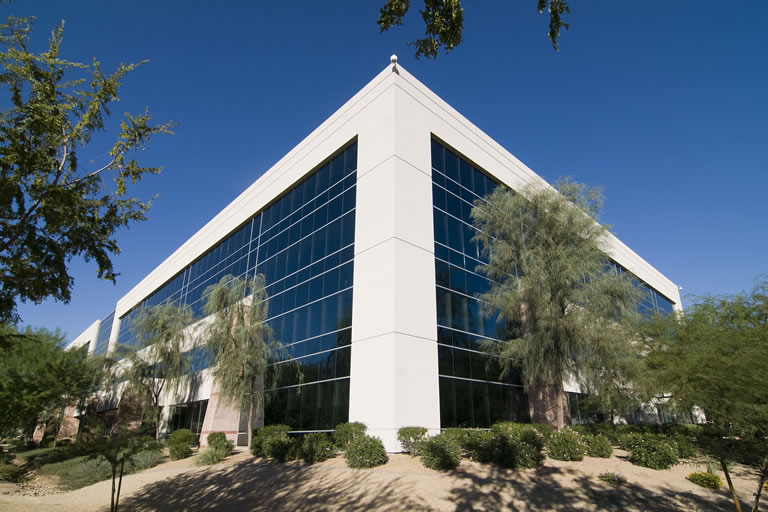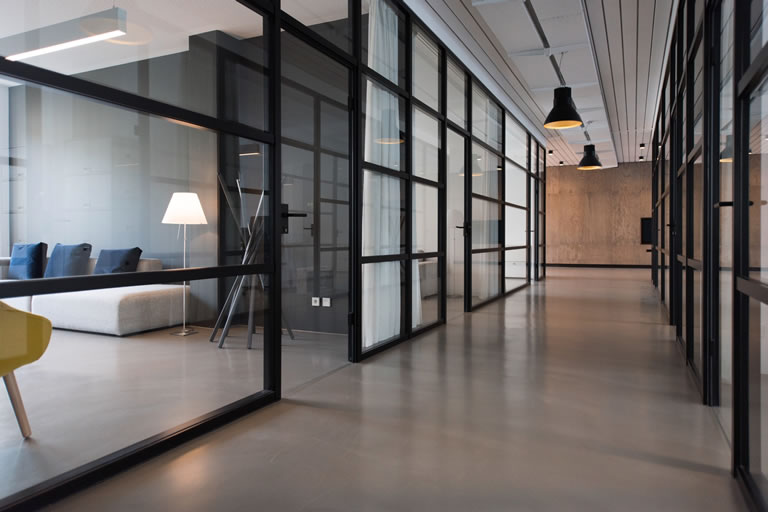

Office buildings are, comparatively, straight forward when it comes to fire protection design. However, most challenges occur within the construction schedule. Elevated Technical Design's streamlined process and our industry-trained designers work hard to meet or precede all deadlines - from the time we begin the design documents to when our client moves into their facility. Our goal is to help our customer occupy their building as soon as is feasible - hopefully, ahead of schedule.
From multiple-floor structures to multiple-building complexes, our designs create integrated systems that speak to each other. We custom design each project, recommending the most technologically advanced systems that balance your specific needs with cost. When our designers finish their drawings, your project will meet or exceed all jurisdictional requirements, whether it’s new construction or a retrofit - guaranteed!
Elevated Technical Design provides clear, accurate designs, accurate code interpretations and rapid turnaround times. We create easy-to-understand, shop-drawing type fire alarm designs and provide all the documentation necessary to submit fire protection drawings to your local fire marshal or building department. We also serve as your liaison regarding codes, when necessary. We’re ready to go ASAP, and this speeds up the construction process and gets your installation crew up and running - hopefully, sooner than you might expect.